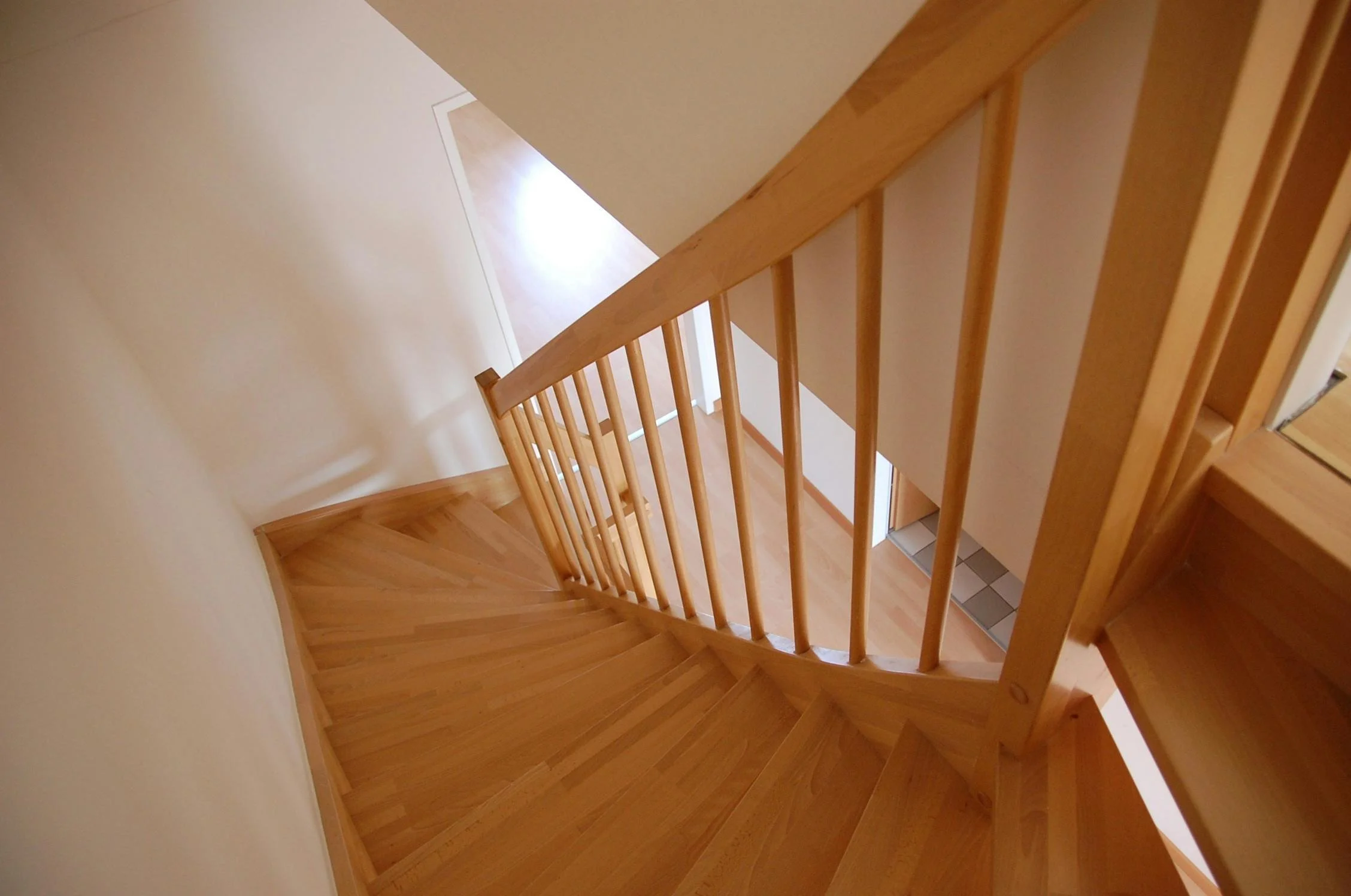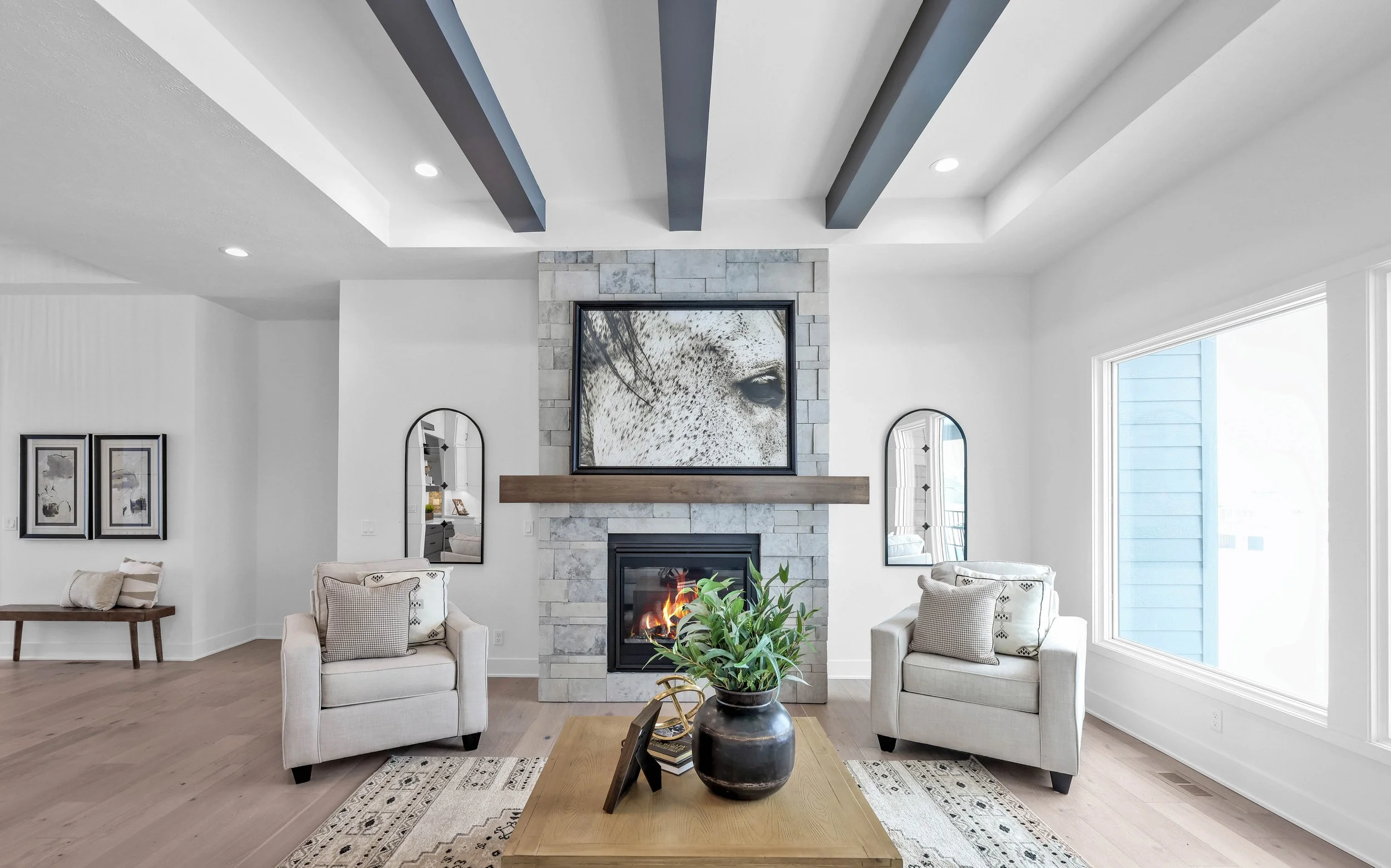Woodland Homes
Every luxurious detail is yours.
Innovative design trends, exceptional craftsmanship, and the highest quality materials are hallmarks of Woodland homes.
Design your luxury lifestyle with these 100% customizable houses!
Make it yours.
Build your Woodland home.
Neighborhoods
Woodland homes can be built on lots in Gretna, Papillion, Elkhorn, and Bennington...or on a piece of ground you already own.
With lots available in more than a dozen neighborhoods, you can choose the nearby amenities that matter most to you.
Your home could be steps away from:
Outdoor adventure
Dining
Your ideal school district
Sports and entertainment venues
Parks
A lake
Whether you want to live on a quiet street, operate a hobby acreage, or view the water from your living room, we’ll find a neighborhood that lets you live your dream life in your dream home.
Customization
You can customize every aspect of your Woodland home. We’ll start with choosing your ideal floor plan, then we’ll walk through the design process together. If you don’t want to spend the time deciding every detail, let’s look at some spec homes!
Woodland Homes are a great option for multigeneration customization if you need a private space for a parent or other family member.
Build Time
The timeline for building a Woodland home is typically 10-12 months.
Floor Plans
Woodland offers 10 thoughtfully designed floor plans across four home styles — Ranch, 1.5-Story, 2-Story, and Villa. Explore each style’s key features below, then visit the photo gallery to see them come to life.

-

Ranch Homes
Spacious single-story living with open layouts and a finished basement included.
2,960–3,486 sq. ft.
4–5 bedrooms | 3 bathrooms
3-car garage
Finished basement included (ask about cost-saving options without it)
-

1.5-Story Homes
First-floor living and entertaining space with extra bedrooms upstairs for family or guests.
3,462 sq. ft.
4 bedrooms | 4 bathrooms
3-car garage
Stackable washer/dryer in the primary closet
Full laundry room upstairs
-

Two-Story Homes
Plenty of room to grow with all bedrooms upstairs and open living on the main floor.
2,627–3,150 sq. ft.
4–5 bedrooms | 4 bathrooms
3-car garage
Second-floor laundry room
-

Villas
Low-maintenance ranch-style living with snow removal, lawn care, and more handled for you.
2,960–3,486 sq. ft.
4–5 bedrooms | 3 bathrooms
2-car garage
Finished basement included (ask about cost-saving options without it)
Process
When you build a Woodland home, you’ll have several opportunities to choose features for your fully customized dream house!
Over the course of 10-12 months, we’ll walk through the following steps together.
Note: Timelines are approximate
From Vision to Move-In
-
View a model home and review the features of Woodland homes
Discover the important features of your dream house based on your needs, taste, and lifestyle
Begin selecting custom features
-
Select your lot and complete hold paperwork
Choose a floorplan
Red line (revise) the plan based on your preferences
Get pricing on new elements from vendors/suppliers.
Go over redlines and line-item costs
-
Sign contract and provide drafting fee
Submit drafting fee, pricing, and redlines to draftsman
Update loan pre-approval with your lender
Continue making selections
Market analysis on your current home
-
Review draftsman’s custom plans
Mark up changes and get pricing
Review the contract and builder documents
Review draftsman’s custom plans
Submit final changes to draftsman
Update loan pre-approval with lender
-
Review #2 of draftsman’s plans
Submit plans and pricing for office review
Review builder documents and contract
Sign paperwork and submit down payment
Builder signs off on plans
-
Submit plans to the City permit department for approval
Start construction: excavation, footings, foundation, backfill
Select plumbing features and appliances
Select exterior and interior stone/brick and fireplace details
Framing begins
Cabinet meeting
Select trims: doors, stairs, mantles, beams, closets
Choose flooring
Select sink and quartz countertop styles
-
Choose mirrors and glass for showers as well as cabinet doors
Select tile, carpet, and grout colors
On-site paint meeting: Choose paint and stain colors
Final walk-through
Closing!
Let’s start the process now!
Costs
Woodland homes require a 5% down payment and a $1,500 drafting fee, both of which are non-refundable. A $3,000 lot hold is also available and is refundable within the first 30 days. If you move forward with the build, the lot hold fee will be applied to your down payment.
Want to see more? Explore the other lines in our portfolio:



