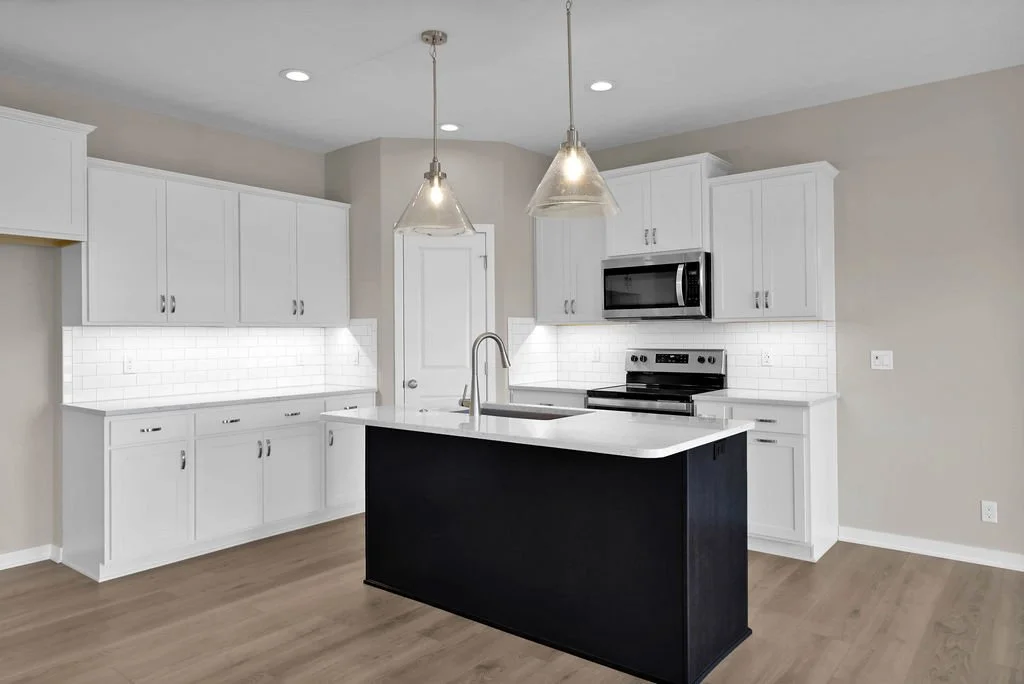Richland Homes
Simple process. Seamless purchase.
Whether you want to select a prime lot and start from scratch or select a home we've already started building, Richland Homes offer a variety of quick-move-in homes at different stages of completion.
You have a busy life. Richland Homes are the perfect option for a fast and easy home buying experience.
Your next chapter begins here.
Find your Richland home today.
Neighborhoods
Richland homes are currently available in seven neighborhoods located in Bennington, Gretna, Elkhorn South, Papillion, Council Bluffs, and Lincoln. In some of our neighborhoods, we build homes from the Aspire, Element, and Villa lines all in the same community.
If you need help finding the perfect neighborhood, let’s talk about what matters most to you.
Lake access
Nearby schools
Outdoor fun and adventure
Shopping, dining, and entertainment
Scenic views
Peaceful setting
Proximity to Offutt Air Force Base
Build Time
The timeline for building a Richland home is typically 6-9 months.
Customization
Customization is easy when you purchase a Richland home. You’ll make most of your selections up front, then the build begins!
Floor Plans
Richland offers floor plans across three collections — Aspire, Element, and Villa — each with its own layout and features. Explore the details below, then view the gallery to see them come to life.

-

Aspire Homes
Smartly designed and versatile, Aspire Homes give you options that fit your lifestyle today—and room to grow tomorrow.
Standard plans with multiple styles and a variety of options.
Ranch: 1,473–1,529 sq. ft. | 3 bedrooms | 2 bathrooms | 2–3 car garage
Two-Story: 2,170–2,434 sq. ft. | 3–4 bedrooms | 2.5 bathrooms | all bedrooms upstairs with extra main floor space
Built with flexibility and value in mind, Aspire Homes offer smart layouts that grow with you.
-

Element Homes
Modern interiors meet practical design in our Element Homes. Perfect for first-time buyers or anyone seeking affordability without compromise.
A quick build process with curated finish packages makes it easy to create a home that feels both personal and practical.
1,527–2,164 sq. ft.
3 bedrooms | 2 bathrooms
2-car garage
A perfect starter home with thoughtful layouts.
-

Villas
Luxury living made simple. Villas are crafted for homeowners who want comfort without the upkeep.
All ranch-style for easy, single-level living—ideal for right-sizers and those looking for a relaxed, low-maintenance neighborhood.1,473–1,529 sq. ft.
2 bedrooms | 2 bathrooms
2-car garage
Lawn care and snow removal included for a true lock-and-leave lifestyle.
Process
When you build a Richland home, you’ll make most of your custom selections during our design meeting, and then the build begins!
These are the steps we’ll take during the 6–9 month build process:
Note: Timelines are approximate
-

TOUR A MODEL HOME
See the finishes, layouts, and craftsmanship in person.
-

SELECT YOUR LOT and FLOOR PLAN
Choose your ideal location and floor plan design.
-

Customize Your Features
Personalize your home with finishes and design options.
-

UPDATE YOUR LOAN APPROVAL
Work with your lender to confirm pre-approval details.
-

REVIEW CONTRACT AND DOCUMENTS
Look over every plan, detail, and builder agreement together.
-

SIGN AND MAKE INITIAL DEPOSIT
Secure your chosen lot and floor plan with confidence.
-

FINALIZE SELECTIONS AND SECOND DEPOSIT
Lock in your design choices and project details.
-

SUBMIT PLANS FOR CITY APPROVAL
We’ll handle permits and submit your plans for review.
-

BEGIN CONSTRUCTION PROCESS
Excavation, foundation, and framing bring your plan to life.
-

FRAME YOUR NEW HOME
Watch your home take shape as walls and rooms form.
-

ADD INTERIOR AND EXTERIOR FINISHES
Cabinets, paint, and trim bring your vision together beautifully.
-

RECEIVE PROGRESS UPDATES
Stay in the loop with regular updates and photos.
-

COMPLETE FINAL WALK-THROUGH
We’ll review every space to ensure it meets expectations.
-

CLOSING DAY AND MOVE-IN!
Sign the final papers and step into your new home.
Costs
Richland homes require a $2,500 deposit upon signing the contract for your home. Another $2,500 is due following your design selections.
Want to see more? Explore the other lines in our portfolio:
Let’s start the process now!


